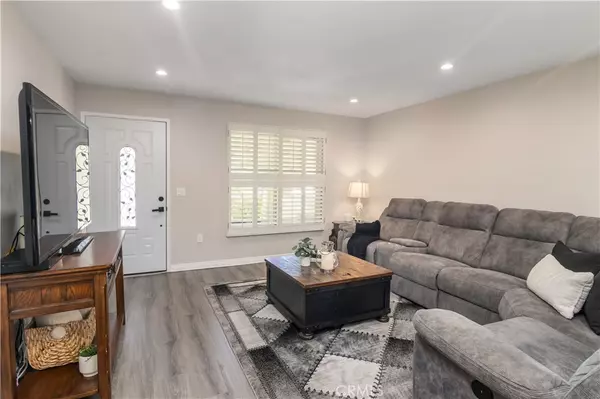$385,000
$355,000
8.5%For more information regarding the value of a property, please contact us for a free consultation.
2 Beds
2 Baths
960 SqFt
SOLD DATE : 07/16/2024
Key Details
Sold Price $385,000
Property Type Condo
Sub Type Condominium
Listing Status Sold
Purchase Type For Sale
Square Footage 960 sqft
Price per Sqft $401
Subdivision Friendly Valley (Frv)
MLS Listing ID SR24123789
Sold Date 07/16/24
Bedrooms 2
Full Baths 2
Condo Fees $536
HOA Fees $536/mo
HOA Y/N Yes
Year Built 1971
Property Description
Welcome to this beautifully renovated, single-story condo located in Friendly Valley Country Club, a 55+ Community in the heart of Santa Clarita. This turnkey unit offers 2 bedrooms, 2 bathrooms, an updated modern kitchen with stainless steel appliances, remodeled bathrooms, and newer paint, lighting fixtures and upgraded laminate floors throughout. This ground level unit boasts panoramic views from the enclosed sunroom, complete with in-unit washer and dryer, and includes a private covered carport with storage cabinets. Enter the sprawling, park-like community through the 24-hour Guard Gate and explore the many activities and amenities for community members. Friendly Valley Country Club provides all residents club membership and a wide range of indoor and outdoor activities including access to the Clubhouse, private golf courses (a 9-hole Executive Course and an 18-hole Pitch & Putt Course), lounge, lawn bowling area, picnic area with barbecues, shuffleboard, and a swimming pool + spa. Indoor facilities includes the auditorium for meetings, parties + dinners (accommodating 400 seated, 300 dining), a Residents Only fitness center, a game room featuring billiards, bumper pool, and a conference room for clubs, classes, and gatherings. HOA dues cover all cable and internet, trash, sewer, front yard water + maintenance, and 24-hour security guard patrol. Don't miss your opportunity to become part of this desirable senior's community!
Location
State CA
County Los Angeles
Area New4 - Newhall 4
Zoning SCUR3
Rooms
Main Level Bedrooms 2
Interior
Interior Features Ceiling Fan(s), Separate/Formal Dining Room, Eat-in Kitchen, Quartz Counters, Recessed Lighting, Storage, All Bedrooms Down, Bedroom on Main Level, Main Level Primary
Heating Central
Cooling Central Air
Flooring Laminate
Fireplaces Type None
Fireplace No
Appliance Dishwasher, Electric Cooktop, Electric Oven, Disposal, Ice Maker, Microwave, Refrigerator, Self Cleaning Oven, Water To Refrigerator, Dryer, Washer
Exterior
Garage Assigned, Covered, Detached Carport, One Space, Storage
Pool Community, Fenced, In Ground, Association
Community Features Biking, Dog Park, Golf, Park, Street Lights, Sidewalks, Pool
Amenities Available Billiard Room, Clubhouse, Controlled Access, Fitness Center, Golf Course, Maintenance Grounds, Game Room, Meeting Room, Management, Meeting/Banquet/Party Room, Maintenance Front Yard, Other Courts, Barbecue, Picnic Area, Pool, Pet Restrictions, Pets Allowed, Recreation Room, Guard, Sauna, Spa/Hot Tub
View Y/N Yes
View Mountain(s), Neighborhood, Panoramic, Valley
Porch Rear Porch, Covered, Enclosed, Front Porch
Parking Type Assigned, Covered, Detached Carport, One Space, Storage
Private Pool No
Building
Story 1
Entry Level One
Sewer Public Sewer
Water Public
Level or Stories One
New Construction No
Schools
Elementary Schools Valley View
Middle Schools La Mesa
High Schools Golden Valley
School District Sulphur Springs Union
Others
HOA Name Friendly Village Community Association
HOA Fee Include Sewer
Senior Community Yes
Tax ID 2864012038
Security Features Security Gate,Gated with Guard,Gated with Attendant,24 Hour Security
Acceptable Financing Cash, Conventional
Listing Terms Cash, Conventional
Financing Cash
Special Listing Condition Standard
Read Less Info
Want to know what your home might be worth? Contact us for a FREE valuation!

Our team is ready to help you sell your home for the highest possible price ASAP

Bought with Kiyo Johnson • Pinnacle Estate Properties, Inc.

Real Estate Agent & Loan Officer | License ID: 02076931
+1(949) 226-1789 | realestateaminzarif@gmail.com







