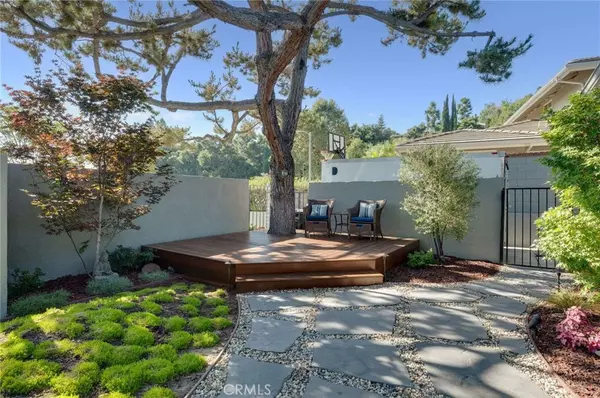$1,415,000
$1,395,000
1.4%For more information regarding the value of a property, please contact us for a free consultation.
4 Beds
3 Baths
2,272 SqFt
SOLD DATE : 08/05/2024
Key Details
Sold Price $1,415,000
Property Type Single Family Home
Sub Type Single Family Residence
Listing Status Sold
Purchase Type For Sale
Square Footage 2,272 sqft
Price per Sqft $622
MLS Listing ID CV24131356
Sold Date 08/05/24
Bedrooms 4
Full Baths 2
Half Baths 1
Construction Status Updated/Remodeled,Turnkey
HOA Y/N No
Year Built 1968
Lot Size 10,663 Sqft
Property Description
Welcome to this stunning 4 bedroom, 3 bathroom home in a quiet cul-de-sac of North Glendora. This single story residence has been thoughtfully remodeled to blend timeless traditional charm with contemporary comforts and an array of luxurious amenities. The front is meticulously landscaped and leads to a serene courtyard with inviting water fountain and Ipe wood deck. Once inside, step into a beautifully updated interior featuring high-end finishes and new flooring. The spacious formal living and dining room offers lots of natural light and tranquil views of the courtyard. Family room/great room is perfect for family gatherings featuring a contemporary gas fireplace, large sliding door out to the covered patio, and exposed wood beamed ceilings. Newly remodeled chef’s kitchen is equipped with Thermador Range, elegant quartzite countertops, custom cabinetry, California Faucets, instant hot water, and island with Butcher Block top. Retreat to the spacious primary bedroom suite that showcases a large glass slider to the outside spa, walk-in closet with custom cabinetry, and remodeled bathroom featuring dual sink vanities, quartzite counter, custom wood cabinets, extra-large shower with dual showerheads, and heated tile floor. The other 3 bedrooms are roomy with natural light and surround a hallway bathroom featuring dual sinks, quartzite counter and bathtub/shower. A third bathroom is conveniently located near the inside laundry room for easy pool access during entertaining. Enjoy an ultra-private, outdoor living experience with sparkling pool with fountains, an above-ground spa, covered patio with speakers, Ipe wood fence and a putting green for golf enthusiasts. The 3-car garage is an "auto enthusiasts dream" complete with epoxy floors, custom cabinetry, dedicated circuits, airlines with compressor, 12 foot stainless workbench, attic storage, and a Tesla EV charger. Homeowners spared no expense with many upgrades including solar panels significantly reducing energy costs, newer pool equipment/heater, newer roof, PEX plumbing, whole house water filtration system, tankless water heater, knotty alder wood doors throughout interior, double pane windows, plantation shutters, and too many more to list! Located in a highly desirable neighborhood, this home offers easy access to top-rated Glendora schools, shopping, dining, and recreational facilities. Enjoy the perfect blend of tranquility and convenience. Don’t miss the opportunity to own this exceptional home!
Location
State CA
County Los Angeles
Area 629 - Glendora
Zoning GDE5
Rooms
Main Level Bedrooms 4
Interior
Interior Features Beamed Ceilings, Ceiling Fan(s), Eat-in Kitchen, Open Floorplan, Stone Counters, Recessed Lighting, Unfurnished, Wired for Sound, All Bedrooms Down, Attic, Bedroom on Main Level, Instant Hot Water, Main Level Primary, Primary Suite, Walk-In Closet(s)
Heating Central
Cooling Central Air
Flooring Carpet, Tile, Vinyl
Fireplaces Type Family Room, Gas
Fireplace Yes
Appliance 6 Burner Stove, Built-In Range, Convection Oven, Dishwasher, Exhaust Fan, Gas Cooktop, Disposal, Gas Oven, Gas Range, Refrigerator, Range Hood, Tankless Water Heater, Water To Refrigerator, Water Purifier
Laundry Washer Hookup, Electric Dryer Hookup, Gas Dryer Hookup, Inside, Laundry Room
Exterior
Exterior Feature Rain Gutters
Garage Concrete, Door-Multi, Direct Access, Driveway, Garage Faces Front, Garage, Garage Door Opener, RV Gated, RV Access/Parking, Workshop in Garage
Garage Spaces 3.0
Garage Description 3.0
Fence Block, Excellent Condition, Wood, Wrought Iron
Pool Gas Heat, Heated, In Ground, Pool Cover, Private, Tile
Community Features Curbs, Foothills, Gutter(s), Street Lights, Sidewalks
Utilities Available Electricity Connected, Natural Gas Connected, Sewer Connected, Water Connected
View Y/N Yes
View Hills, Mountain(s), Neighborhood
Roof Type Composition
Accessibility None
Porch Concrete, Covered, Deck, Front Porch, Patio, Porch, Wood
Parking Type Concrete, Door-Multi, Direct Access, Driveway, Garage Faces Front, Garage, Garage Door Opener, RV Gated, RV Access/Parking, Workshop in Garage
Attached Garage Yes
Total Parking Spaces 6
Private Pool Yes
Building
Lot Description Back Yard, Drip Irrigation/Bubblers, Front Yard, Sprinklers In Front, Lawn, Landscaped, Level, Sprinklers Timer, Sprinkler System, Yard
Faces West
Story 1
Entry Level One
Foundation Slab
Sewer Public Sewer
Water Public
Architectural Style Traditional
Level or Stories One
New Construction No
Construction Status Updated/Remodeled,Turnkey
Schools
School District Glendora Unified
Others
Senior Community No
Tax ID 8659011013
Security Features Carbon Monoxide Detector(s),Smoke Detector(s)
Acceptable Financing Cash, Cash to New Loan, Conventional, Submit
Listing Terms Cash, Cash to New Loan, Conventional, Submit
Financing Conventional
Special Listing Condition Standard
Read Less Info
Want to know what your home might be worth? Contact us for a FREE valuation!

Our team is ready to help you sell your home for the highest possible price ASAP

Bought with Maureen Haney • Compass

Real Estate Agent & Loan Officer | License ID: 02076931
+1(949) 226-1789 | realestateaminzarif@gmail.com






