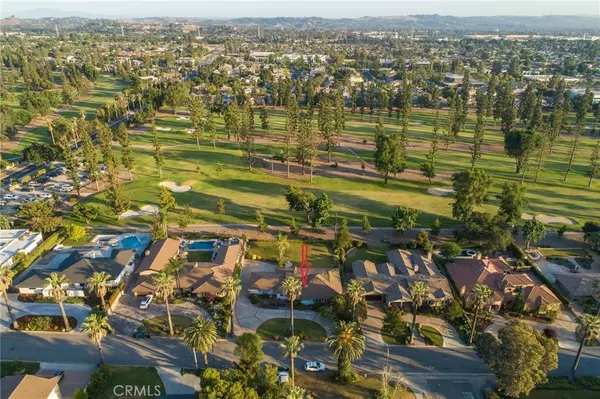$1,260,000
$1,198,000
5.2%For more information regarding the value of a property, please contact us for a free consultation.
3 Beds
2 Baths
2,017 SqFt
SOLD DATE : 08/09/2024
Key Details
Sold Price $1,260,000
Property Type Single Family Home
Sub Type Single Family Residence
Listing Status Sold
Purchase Type For Sale
Square Footage 2,017 sqft
Price per Sqft $624
MLS Listing ID CV24125389
Sold Date 08/09/24
Bedrooms 3
Full Baths 1
Three Quarter Bath 1
Construction Status Turnkey
HOA Y/N No
Year Built 1957
Lot Size 0.327 Acres
Property Description
Golf course views! Located on the 9th fairway of the Glendora Country Club, this single story three-bedroom, two bathroom home, boasts 2,017 SqFt of living space and is situated on a private 14,225 SqFt lot offering a comfortable and relaxing setting. Situated in the sought-after Country Club Estates neighborhood, this home features a charming front porch that leads into the formal entry with hardwood floor, spacious living room with brick fireplace, and slider door to screened in porch. The open kitchen has a garden window facing the front of the house and an adjacent family room with brick fireplace, and slider door with gorgeous golf course views. Private primary suite with walk-in closet, additional closet with mirrored glass door, and golf course views, primary bathroom with dual sink vanity and spa bathtub and shower, two additional secondary bedrooms, one with access to hallway bathroom with shower. Enclosed screened in porch at rear of the house. Home upgrades include: tile roof, dual pane windows, and copper plumbing. Two car attached garage with laundry facilities, ample rear parking, and a circular driveway. Beautiful spacious backyard with plenty of room for a pool with endless golf course views. Located in the Glendora Unified School District. You won’t want to miss this home!
Location
State CA
County Los Angeles
Area 629 - Glendora
Rooms
Main Level Bedrooms 3
Interior
Interior Features Breakfast Bar, Ceiling Fan(s), Open Floorplan, Tile Counters, Unfurnished, Bedroom on Main Level, Main Level Primary, Primary Suite
Heating Central
Cooling Central Air
Flooring Carpet, Wood
Fireplaces Type Family Room, Living Room
Fireplace Yes
Appliance Built-In Range, Dishwasher, Electric Oven, Electric Range, Disposal, Microwave, Refrigerator, Trash Compactor, Water Heater
Laundry In Garage
Exterior
Garage Circular Driveway, Door-Single, Garage, Garage Door Opener, Garage Faces Rear, RV Potential
Garage Spaces 2.0
Garage Description 2.0
Fence Good Condition
Pool None
Community Features Street Lights, Suburban
View Y/N Yes
View Golf Course, Hills, Mountain(s), Neighborhood
Roof Type Tile
Porch Rear Porch, Enclosed, Front Porch, Lanai
Parking Type Circular Driveway, Door-Single, Garage, Garage Door Opener, Garage Faces Rear, RV Potential
Attached Garage Yes
Total Parking Spaces 8
Private Pool No
Building
Lot Description Front Yard, Sprinklers In Rear, Sprinklers In Front, Lawn, Landscaped, Sprinklers Timer, Sprinkler System
Story 1
Entry Level One
Sewer Public Sewer
Water Public
Architectural Style Traditional
Level or Stories One
New Construction No
Construction Status Turnkey
Schools
School District Glendora Unified
Others
Senior Community No
Tax ID 8660010035
Security Features Carbon Monoxide Detector(s),Smoke Detector(s)
Acceptable Financing Cash, Cash to New Loan, Submit
Listing Terms Cash, Cash to New Loan, Submit
Financing Cash
Special Listing Condition Trust
Read Less Info
Want to know what your home might be worth? Contact us for a FREE valuation!

Our team is ready to help you sell your home for the highest possible price ASAP

Bought with Edmund Lin • Pacific Sterling Realty

Real Estate Agent & Loan Officer | License ID: 02076931
+1(949) 226-1789 | realestateaminzarif@gmail.com







