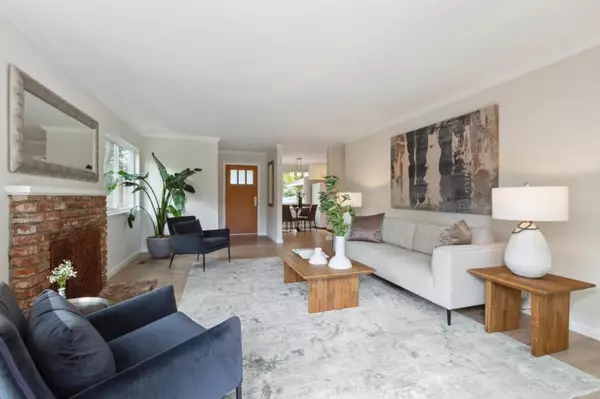$3,300,000
$3,495,000
5.6%For more information regarding the value of a property, please contact us for a free consultation.
3,125 SqFt
SOLD DATE : 08/15/2024
Key Details
Sold Price $3,300,000
Property Type Multi-Family
Sub Type Duplex
Listing Status Sold
Purchase Type For Sale
Square Footage 3,125 sqft
Price per Sqft $1,056
MLS Listing ID ML81967517
Sold Date 08/15/24
HOA Y/N No
Year Built 1963
Lot Size 9,147 Sqft
Property Description
Rare opportunity to own two beautiful side-by-side, townhouse-style units for the price of a single family home in sought-after Palo Alto. This vacant, turn-key and spacious duplex is a great option for buyers seeking a home with an ADU - live in one and use the other for extended family and guests or rental income. Situated on a large 9148 sq ft lot (per tax records) and tucked away on a cul-de-sac, the pride of ownership property features a 3BD/2BA, approx. 1705 sq ft home with 2-car garage and a 2BD/2BA, approx. 1420 sq ft home with 1-car garage (sq ft per graphic artist). Each home offers professionally landscaped park-like yards, stylishly remodeled kitchens, updated baths, separate laundry rooms, fireplaces, and air conditioning. Convenient location in a city known as the "Birthplace of Silicon Valley" and for its Mediterranean climate, ties to Stanford University, and wide array of community amenities. Within strolling distance to Piazzas grocery store, Peets Coffee and other delights at Charleston Shopping Center and to the city's largest library, Magical Bridge playground and pickleball courts at Mitchell Park. Easy commute access to Highway 101 and Caltrain. Highly acclaimed schools: Fairmeadow Elem, JLS Middle and Gunn High (buyer to verify eligibility).
Location
State CA
County Santa Clara
Area 699 - Not Defined
Zoning RDUP
Interior
Cooling Central Air
Flooring Carpet, Tile, Wood
Fireplace No
Appliance Dishwasher, Disposal, Microwave, Refrigerator, Vented Exhaust Fan
Exterior
Garage Gated, Off Street
Garage Spaces 3.0
Garage Description 3.0
View Y/N No
Roof Type Composition
Accessibility None
Parking Type Gated, Off Street
Total Parking Spaces 3
Building
Story 2
Foundation Concrete Perimeter
Sewer Public Sewer
Water Public
Architectural Style Traditional
Schools
Elementary Schools Other
Middle Schools Other
High Schools Henry M. Gunn
School District Palo Alto Unified
Others
Tax ID 14708028
Financing Other
Special Listing Condition Standard
Read Less Info
Want to know what your home might be worth? Contact us for a FREE valuation!

Our team is ready to help you sell your home for the highest possible price ASAP

Bought with Isabella Sun • Compass

Real Estate Agent & Loan Officer | License ID: 02076931
+1(949) 226-1789 | realestateaminzarif@gmail.com







