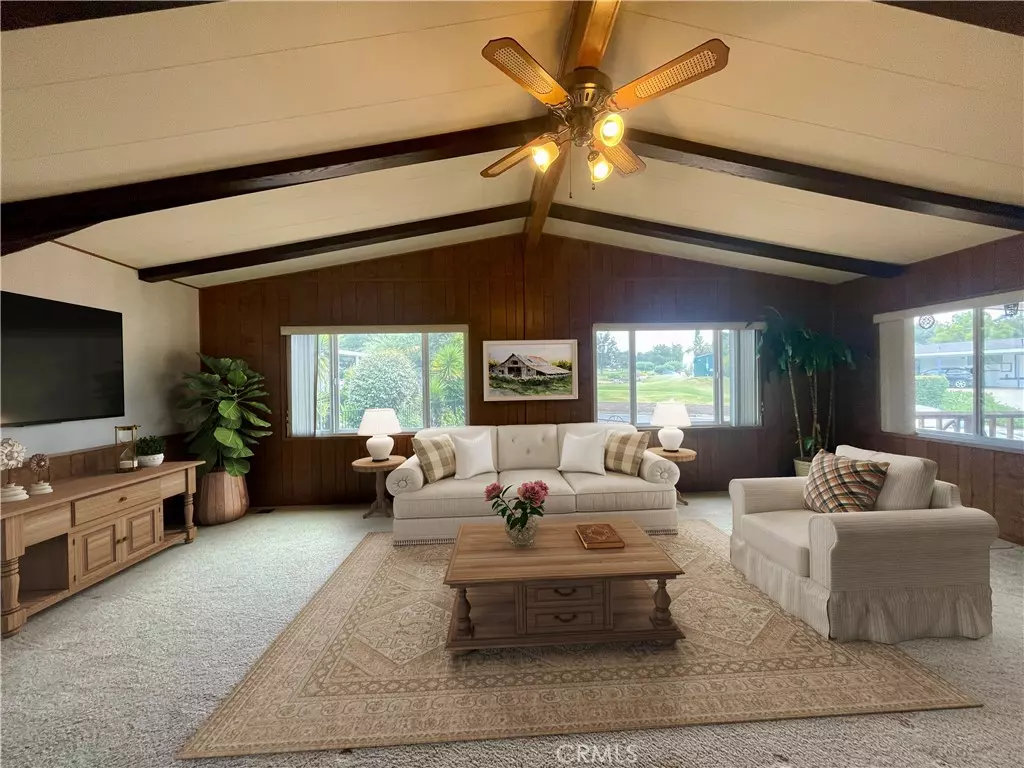$129,000
$129,000
For more information regarding the value of a property, please contact us for a free consultation.
2 Beds
2 Baths
1,536 SqFt
SOLD DATE : 08/30/2024
Key Details
Sold Price $129,000
Property Type Manufactured Home
Listing Status Sold
Purchase Type For Sale
Square Footage 1,536 sqft
Price per Sqft $83
Subdivision Valley Center
MLS Listing ID ND24134628
Sold Date 08/30/24
Bedrooms 2
Full Baths 2
Construction Status Repairs Cosmetic
HOA Y/N No
Land Lease Amount 1600.0
Year Built 1975
Property Description
Don't miss this amazing home situated on a large corner lot with picturesque golf and lake views. Featuring a horseshoe driveway, 2-car garage, 2-car tandem carport, a spacious storage shed, and a generous private yard.
The interior offers ample space with an open floor plan, vaulted ceilings in the living room, and a cozy wood-burning fireplace. Enjoy central heat/air and ceiling fans throughout for year-round comfort.
Recent updates include a newer roof, dual pane windows, modernized bathrooms and a walk-in tub.
The kitchen is equipped with an eat-in counter, pantry closet, double oven and refrigerator.
The primary bedroom offers a walk-in closet with abundant shelving.
The primary bathroom features dual sinks, a shower, and a walk-in tub. Additional features include a dedicated laundry room, and a blend of laminate and carpet flooring.
This exceptional opportunity at Skyline Ranch Country Club provides access to numerous amenities, including golf, lakes, fitness centers, a clubhouse, pools/spa, and much more. Don’t miss your chance to own this incredible home! NO PROPERTY TAX.
Location
State CA
County San Diego
Area 92082 - Valley Center
Building/Complex Name Skyline Ranch
Rooms
Other Rooms Storage
Interior
Interior Features Ceiling Fan(s), Open Floorplan, All Bedrooms Down, Bedroom on Main Level, Main Level Primary, Walk-In Closet(s)
Heating Central, Fireplace(s)
Cooling Central Air
Flooring Carpet, Laminate
Fireplace No
Appliance Double Oven, Refrigerator, Water Heater, Dryer, Washer
Laundry Laundry Room
Exterior
Garage Attached Carport, Circular Driveway, Carport, Driveway Level, Door-Single, Driveway, Garage Faces Front, Garage, Storage
Garage Spaces 2.0
Carport Spaces 2
Garage Description 2.0
Fence Partial
Pool Community, Fenced, In Ground, Lap, Association
Community Features Golf, Lake, Park, Gated, Pool
Utilities Available Electricity Connected, Natural Gas Connected, Sewer Connected, Water Connected
Amenities Available Billiard Room, Clubhouse, Controlled Access, Fitness Center, Golf Course, Maintenance Grounds, Meeting/Banquet/Party Room, Barbecue, Pool, Pet Restrictions, Spa/Hot Tub
View Y/N Yes
View Golf Course, Lake, Neighborhood
Porch Covered, Front Porch, Open, Patio
Parking Type Attached Carport, Circular Driveway, Carport, Driveway Level, Door-Single, Driveway, Garage Faces Front, Garage, Storage
Attached Garage Yes
Total Parking Spaces 4
Private Pool No
Building
Lot Description Corner Lot
Story 1
Entry Level One
Foundation Raised
Sewer Public Sewer
Water Public
Level or Stories One
Additional Building Storage
Construction Status Repairs Cosmetic
Schools
School District Valley Center - Pauma
Others
Pets Allowed Breed Restrictions, Number Limit, Size Limit, Yes
Senior Community Yes
Tax ID 7718919312
Security Features Security Gate,Gated Community,Resident Manager,Smoke Detector(s)
Acceptable Financing Cash, Conventional
Listing Terms Cash, Conventional
Financing Cash
Special Listing Condition Standard
Pets Description Breed Restrictions, Number Limit, Size Limit, Yes
Read Less Info
Want to know what your home might be worth? Contact us for a FREE valuation!

Our team is ready to help you sell your home for the highest possible price ASAP

Bought with Micah Swarthout Kerrico • Keller Williams RealtyLa Jolla

Real Estate Agent & Loan Officer | License ID: 02076931
+1(949) 226-1789 | realestateaminzarif@gmail.com







