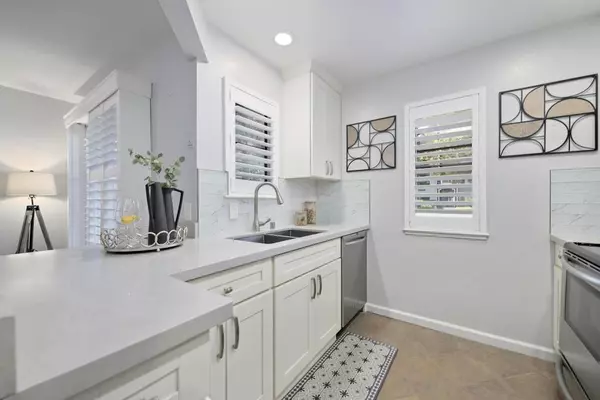$640,000
$635,000
0.8%For more information regarding the value of a property, please contact us for a free consultation.
1 Bed
1 Bath
763 SqFt
SOLD DATE : 09/20/2024
Key Details
Sold Price $640,000
Property Type Condo
Sub Type Condominium
Listing Status Sold
Purchase Type For Sale
Square Footage 763 sqft
Price per Sqft $838
MLS Listing ID ML81975309
Sold Date 09/20/24
Bedrooms 1
Full Baths 1
Condo Fees $491
HOA Fees $491/mo
HOA Y/N Yes
Year Built 1983
Property Description
Exceptional Home! Incredible Location! Live, Work and Play in this stylish little jewel box. Meticulously remodeled groundlevel-end unit in Pebble Creek. The open and airy floor plan w/light-filled windows overlooking trees and maturelandscaping makes the living area feel much larger. Work at home? Youll love the large, built-in workspace with lots ofstorage and windows above. Spacious living and dining areas w/glass sliders to patios on both sides. Remodeled kitchenw/2 windows, quartz counters/dining bar, white cabinetry, subway tile backslash, SS appliances. Large rear bedroomeasily accommodates a king size bed with nightstands, a big closet and a remodeled bath w/quartz vanity, modernlighting and fixtures. Inside laundry, recessed lighting, upgraded interior doors, Plantation Shutters. Assigned carportparking. Rear covered patio and fenced yard for entertaining and relaxing! Close to shopping, dining, Farmers Market,Parks, Tech campuses, Trader Joes, Whole Foods, Costco, Safeway, Target, 101/237, Lawrence Exp
Location
State CA
County Santa Clara
Area 699 - Not Defined
Zoning R3
Interior
Cooling None
Flooring Carpet, Tile
Fireplace No
Appliance Electric Cooktop, Microwave, Refrigerator
Exterior
Garage Carport
Carport Spaces 1
Fence Wood
Amenities Available Insurance, Trash, Water
View Y/N Yes
View Park/Greenbelt, Neighborhood
Roof Type Composition
Parking Type Carport
Attached Garage No
Total Parking Spaces 1
Building
Story 1
Foundation Slab
Sewer Public Sewer
Water Public
Architectural Style Traditional
New Construction No
Schools
Elementary Schools Other
Middle Schools Marian A. Peterson
High Schools Adrian Wilcox
School District Other
Others
HOA Name Pebble Creek Homeowners Associations
HOA Fee Include Sewer
Tax ID 20938002
Financing Cash
Special Listing Condition Standard
Read Less Info
Want to know what your home might be worth? Contact us for a FREE valuation!

Our team is ready to help you sell your home for the highest possible price ASAP

Bought with Cathy Wu • Green Valley Realty USA

Real Estate Agent & Loan Officer | License ID: 02076931
+1(949) 226-1789 | realestateaminzarif@gmail.com







