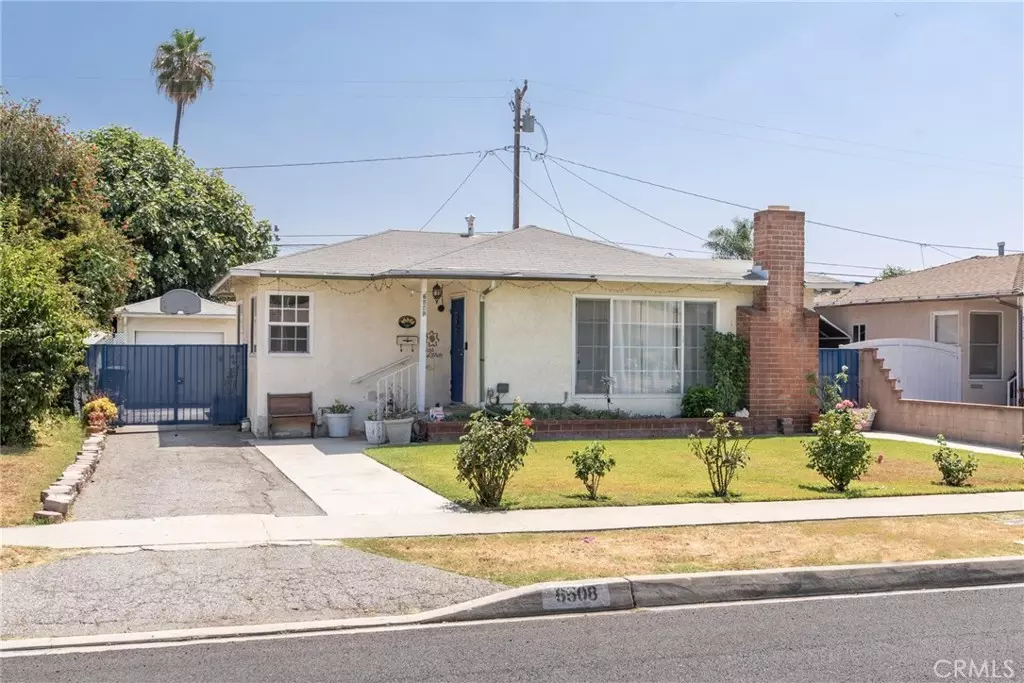$740,000
$699,000
5.9%For more information regarding the value of a property, please contact us for a free consultation.
3 Beds
1 Bath
984 SqFt
SOLD DATE : 10/21/2024
Key Details
Sold Price $740,000
Property Type Single Family Home
Sub Type Single Family Residence
Listing Status Sold
Purchase Type For Sale
Square Footage 984 sqft
Price per Sqft $752
MLS Listing ID GD24180887
Sold Date 10/21/24
Bedrooms 3
Full Baths 1
HOA Y/N No
Year Built 1950
Lot Size 4,978 Sqft
Property Description
Welcome to 6508 Bonnie Vale Avenue, a delightful 3-bedroom, 1-bathroom home situated in the heart of Pico Rivera. With 984 square feet of living space on a generous 4,980 square foot lot, this cozy residence perfectly balances comfort and potential. As you arrive, you'll notice a long driveway leading to a detached garage, offering ADU potential. The home retains many of its original features, such as wood flooring and a decorative fireplace, which add character and a nostalgic charm. Inside, the layout is bathed in natural light, creating a warm and inviting atmosphere throughout. The living room serves as a welcoming space for both gatherings and quiet evenings at home. The kitchen offers a fantastic opportunity for you to customize and make it your own. The bathroom is ADA-friendly, ensuring accessibility and convenience. Step outside to an expansive enclosed backyard, perfect for outdoor entertaining and relaxation. Whether hosting summer barbecues or enjoying a peaceful afternoon under the shade, this backyard is sure to become your favorite spot. Conveniently located near the 605 freeway and shopping centers, this home offers easy access to all the amenities you need while maintaining a peaceful ambiance. Please note, this property is being offered as part of a Trust Sale and is sold "AS IS," with no repairs to be made.
This charming home won't be on the market for long—schedule your showing today!
Location
State CA
County Los Angeles
Area 649 - Pico Rivera
Zoning PRSF*
Rooms
Main Level Bedrooms 3
Interior
Interior Features All Bedrooms Down
Heating See Remarks, Wall Furnace
Cooling Wall/Window Unit(s)
Flooring Wood
Fireplaces Type Decorative, See Remarks
Fireplace Yes
Appliance Water Heater
Laundry Washer Hookup, Electric Dryer Hookup, Gas Dryer Hookup
Exterior
Garage Driveway
Garage Spaces 1.0
Garage Description 1.0
Pool None
Community Features Golf
Utilities Available Electricity Connected, Natural Gas Connected, Sewer Connected, Water Connected
View Y/N No
View None
Accessibility Customized Wheelchair Accessible, Grab Bars, Accessible Approach with Ramp, See Remarks
Porch Covered
Parking Type Driveway
Attached Garage No
Total Parking Spaces 1
Private Pool No
Building
Lot Description Back Yard
Story 1
Entry Level One
Sewer Public Sewer
Water Public
Architectural Style Bungalow
Level or Stories One
New Construction No
Schools
School District El Rancho Unified
Others
Senior Community No
Tax ID 6378011006
Acceptable Financing Cash, Cash to New Loan, Conventional, Cal Vet Loan, Fannie Mae
Listing Terms Cash, Cash to New Loan, Conventional, Cal Vet Loan, Fannie Mae
Financing FHA
Special Listing Condition Standard, Trust
Read Less Info
Want to know what your home might be worth? Contact us for a FREE valuation!

Our team is ready to help you sell your home for the highest possible price ASAP

Bought with Sergio Aranda • Wallstreet Realty

Real Estate Agent & Loan Officer | License ID: 02076931
+1(949) 226-1789 | realestateaminzarif@gmail.com







