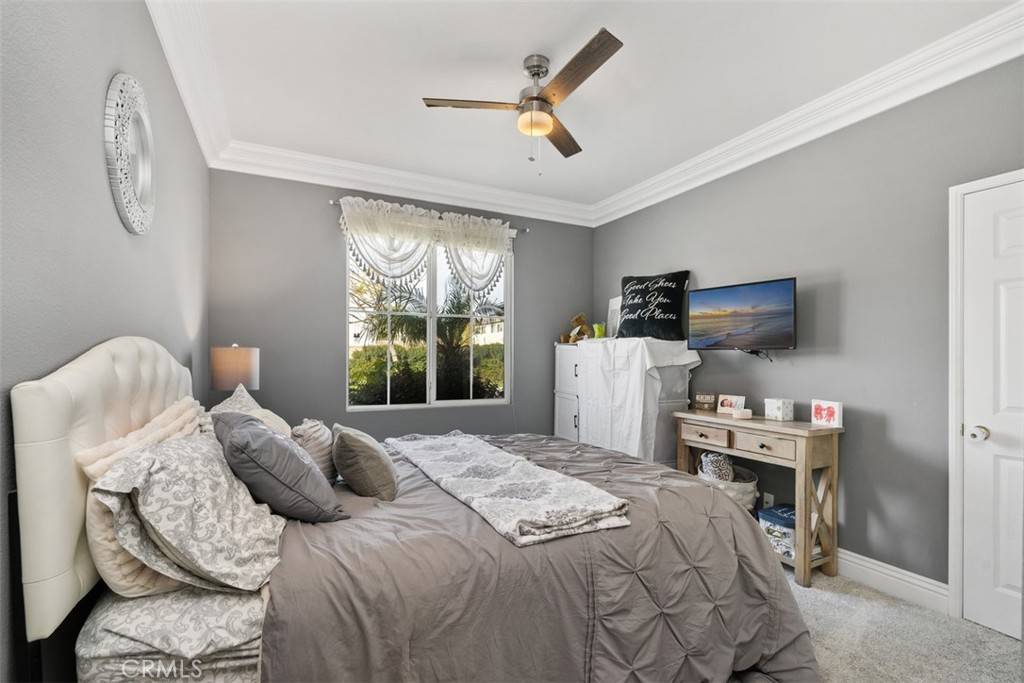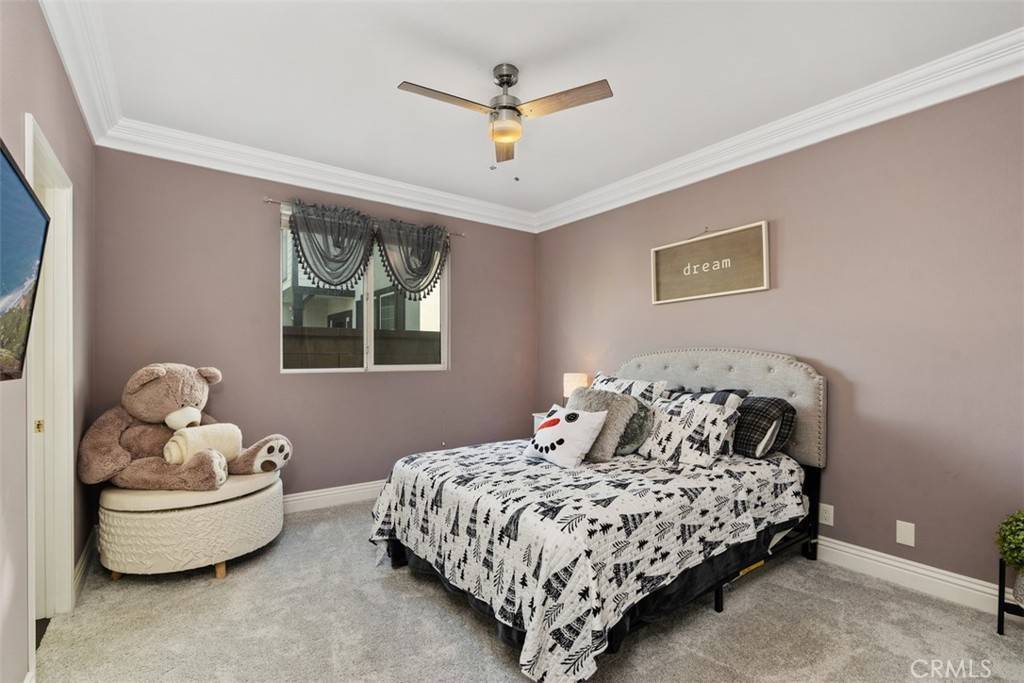$1,075,000
$995,000
8.0%For more information regarding the value of a property, please contact us for a free consultation.
4 Beds
3 Baths
2,825 SqFt
SOLD DATE : 03/28/2025
Key Details
Sold Price $1,075,000
Property Type Single Family Home
Sub Type Single Family Residence
Listing Status Sold
Purchase Type For Sale
Square Footage 2,825 sqft
Price per Sqft $380
MLS Listing ID OC25022431
Sold Date 03/28/25
Bedrooms 4
Full Baths 2
Half Baths 1
Construction Status Updated/Remodeled,Turnkey
HOA Y/N No
Year Built 2005
Lot Size 8,712 Sqft
Property Sub-Type Single Family Residence
Property Description
Exquisite Remodeled Luxury Home with Jacuzzi & Entertainer's Backyard in Inland Empire Hot Spot Eastvale - Welcome to this exceptional single-story luxury home nestled in one of Eastvale's most sought-after neighborhoods. This stunningly remodeled 4-bedroom, 3-bathroom residence offers the perfect blend of modern elegance and functional design, featuring an open-concept layout, high-end finishes, and a private backyard oasis designed for entertaining. As you step inside, you'll be greeted by higher-than-normal ceilings, abundant natural light, and premium flooring that flow seamlessly throughout the home. The gourmet kitchen is a chef's dream, boasting high-end marble countertops, elegant backsplash and a large center island, and stainless-steel appliances - perfect for hosting family and friends. The spacious living room with a large fireplace and formal dining areas create an inviting ambiance, ideal for both everyday living and special gatherings. The primary suite is a true retreat, offering a spa-like ensuite bath with dual vanities, a walk-in enclosed dual shower. Three additional generously sized bedrooms provide ample space for family, guests, or a home office. Step outside to your private backyard paradise, featuring a sparkling & spacious waterfall rock spa/jacuzzi, separate fireplace and BBQ seating areas, and custom landscaping—an entertainer's dream! Whether you're hosting a summer barbecue or enjoying a quiet evening under the stars, this backyard offers endless possibilities. Additional highlights include a 3-car garage, updated modern finishes throughout, exterior repaint in the past year, and a prime location close to top-rated schools, Silver Lakes Equestrian and Sports Park, shopping, and dining. In close proximity to Amazon fulfillment center and Ontario International & Domestic airport. Don't miss this rare opportunity to own a turnkey, single-story luxury home in Eastvale!
Location
State CA
County Riverside
Area 249 - Eastvale
Zoning R-1
Rooms
Main Level Bedrooms 4
Interior
Interior Features Crown Molding, Separate/Formal Dining Room, Eat-in Kitchen, High Ceilings, Open Floorplan, Pantry, Stone Counters, Tile Counters, All Bedrooms Down, Bedroom on Main Level, Jack and Jill Bath, Main Level Primary, Primary Suite, Walk-In Pantry, Walk-In Closet(s)
Heating Central, Forced Air, Natural Gas
Cooling Central Air, Electric
Flooring Carpet, Laminate, Tile
Fireplaces Type Outside
Fireplace Yes
Appliance Built-In Range, Barbecue, Dishwasher, Gas Cooktop, Disposal, Gas Oven, Gas Water Heater, Ice Maker, Microwave, Refrigerator, Range Hood, Vented Exhaust Fan, Water Heater
Laundry Washer Hookup, Electric Dryer Hookup, Gas Dryer Hookup, Inside, Laundry Room
Exterior
Exterior Feature Fire Pit
Parking Features Direct Access, Driveway, Garage Faces Front, Garage
Garage Spaces 3.0
Garage Description 3.0
Fence Block
Pool None
Community Features Dog Park, Horse Trails, Mountainous, Park, Storm Drain(s), Street Lights, Suburban, Sidewalks
Utilities Available Cable Connected, Electricity Connected, Natural Gas Connected, Sewer Connected, Water Connected
View Y/N Yes
View City Lights, Mountain(s), Neighborhood
Roof Type Clay,Tile
Accessibility No Stairs
Porch Concrete, Front Porch
Total Parking Spaces 6
Private Pool No
Building
Lot Description Back Yard, Front Yard, Garden, Level, Yard
Story 1
Entry Level One
Foundation Slab
Sewer Public Sewer
Water Public
Architectural Style Modern, Traditional
Level or Stories One
New Construction No
Construction Status Updated/Remodeled,Turnkey
Schools
Middle Schools River Heights
High Schools Eleanor Roosevelt
School District Corona-Norco Unified
Others
Senior Community No
Tax ID 152441003
Security Features Carbon Monoxide Detector(s),Smoke Detector(s)
Acceptable Financing Cash, Cash to New Loan, Conventional, FHA, Fannie Mae, Freddie Mac, Government Loan
Listing Terms Cash, Cash to New Loan, Conventional, FHA, Fannie Mae, Freddie Mac, Government Loan
Financing Conventional
Special Listing Condition Standard
Read Less Info
Want to know what your home might be worth? Contact us for a FREE valuation!

Our team is ready to help you sell your home for the highest possible price ASAP

Bought with Rhonda Keliipio SparrowLily Realty, Inc
Real Estate Agent & Loan Officer | License ID: 02076931
+1(949) 226-1789 | realestateaminzarif@gmail.com







